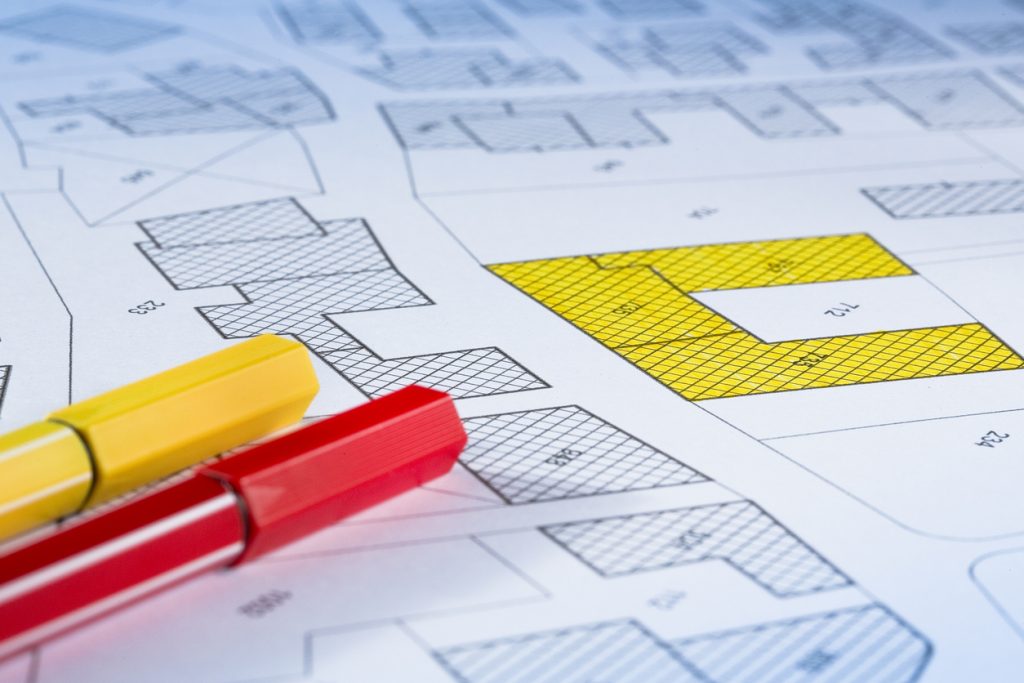
Most people don’t deal with land surveyors every day — so it’s normal to be unsure about what type of survey you need. You might just know that:
At South East Land Surveyor, we listen to your situation and recommend the right survey for your project — no jargon, no confusion, just clear guidance.
If you’re replacing an old fence, putting in a new one, or dealing with a neighbour who questions the boundary, you’ll need certainty about the legal property line. A Title Re-Establishment Survey (Boundary Survey) confirms the exact location of your boundaries and can include pegging or marking the line on-site. This gives your fencing contractor clear instructions and provides you with certified survey plans that avoid disputes and protect you from costly mistakes.


When councils or architects request a “site survey” or “survey showing levels and features,” they are almost always referring to a Feature & Level Survey. This survey maps out fences, buildings, driveways, trees, services, and ground levels across your property. Councils require this for planning permits, and architects use it as the foundation for designing extensions, new builds, or townhouses.
IMPORTANT: If your project involves building on or close to a boundary, you will also need a Title Re-Establishment Survey (Boundary Survey) in addition to a Feature & Level Survey. This ensures the proposed works are designed and built within the correct title boundaries and avoids disputes or compliance issues down the track. In many cases, the two surveys can be combined into a single survey package, which reduces overall cost and ensures you have all the information your architect, builder, and council need in one set of plans.
If you’re planning a dual occupancy, townhouse development, or multi-lot subdivision, you’ll need a Subdivision Survey. We prepare the Plan of Subdivision, liaise with council and referral authorities, and manage the process through to Land Use Victoria, so you receive new titles. We can also prepare boundary realignment or consolidation surveys where titles need to be adjusted. For developers, this ensures every stage of the subdivision — from planning permit to registration — is covered professionally.


Builders and developers rely on surveys at two key stages:
carried out before work begins to mark the exact location of building corners, walls, footings, and services.
completed after construction to confirm works were built in the correct position and to approved levels.
Both are vital for compliance with engineering drawings and council approvals. Without them, costly errors, rework, or legal complications can arise.
If your project involves legal or compliance issues, you may need a Specialist Survey. Common examples include:
supporting ownership claims where land has been occupied long-term.
required to create, vary, or remove easements.
confirming ground or floor levels in flood overlay areas.
measuring net lettable area for commercial leases.
determining whether structures cross into neighbouring land.
These surveys provide certified evidence that councils, lawyers, and Land Use Victoria require to finalise applications or resolve disputes.


we explain what’s required without technical jargon.
every project is different, and we match the right survey to your needs.
once we identify the survey type, we provide a clear, upfront quote.
you don’t need to coordinate multiple professionals — we handle everything.
5-star reviews from homeowners, builders, and developers.
“We needed a boundary check before replacing our old fence for our newly bought home, which the neighbours insisted on. The surveyor explained everything clearly, pegged out the boundary, and gave us certified plans to give to the fencer. Fence was constructed on the boundary and no issues with the neighbour.”
“Our architect asked for a feature and level survey, and title re-estab for our renovation in Cheltenham. The team came out to site and were very considerate, and turned it around quickly, and the plans were accepted by council with no issues.”
“We’re developing two townhouses in Frankston and needed a plan of subdivision and help with the subdivision management process. The guys handled everything professionally and guided us through the process from start to finish with lots of phone calls and explanations as it’s our first time developing.”
“Have used these guys for set-out surveys for a number of our builds (I’m a builder), no issues.”
Councils usually specify the survey type in their planning permit checklist. If you’re unsure, send us the council letter or architect request, and we’ll identify the exact survey required.
Yes. Even if you’re not sure what survey you need, just explain your situation (fence, renovation, subdivision, construction, or dispute) and we’ll recommend the right survey type.
Don’t worry — we won’t let that happen. Our team confirms your requirements before quoting, so you get the correct survey the first time.
Yes. Once we’ve identified the right survey for your project, we’ll provide a fixed written quote with no hidden costs.

We provide all types of land surveying across Melbourne’s South-Eastern Suburbs and the Mornington Peninsula, including:
Not sure what survey you need? You’re not alone — most clients come to us with the same question. Our team will explain everything clearly, provide the right survey, and deliver certified plans accepted by councils, architects, and Land Use Victoria.