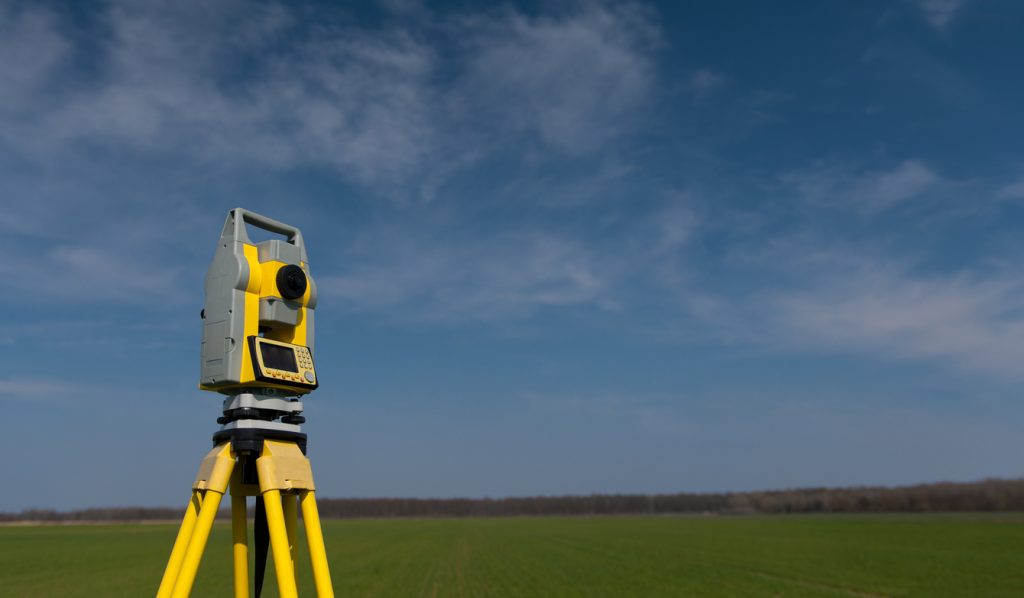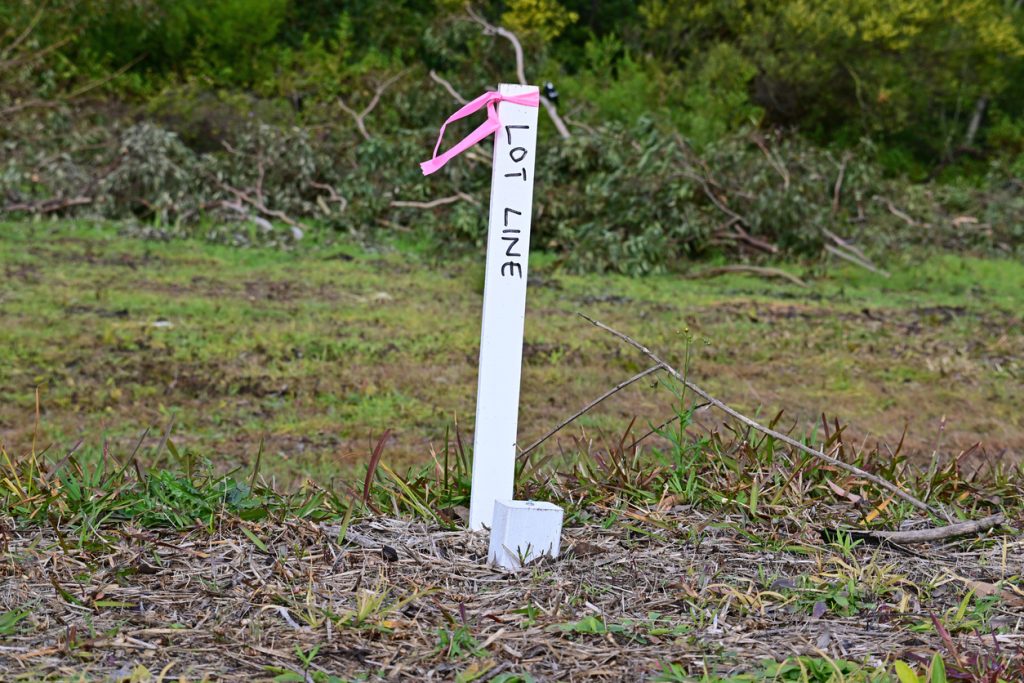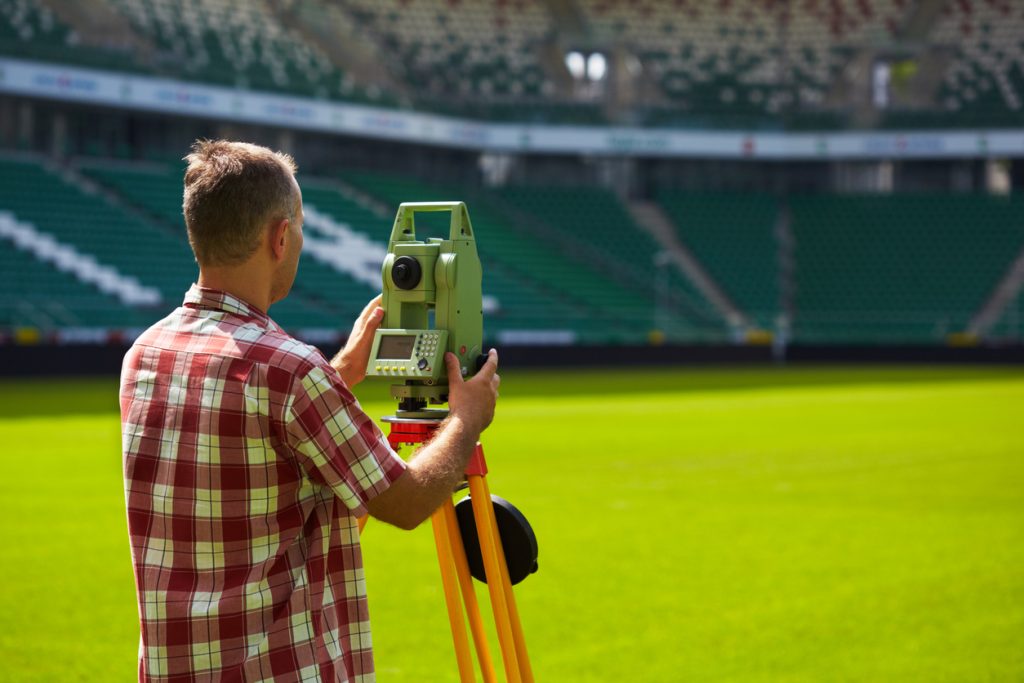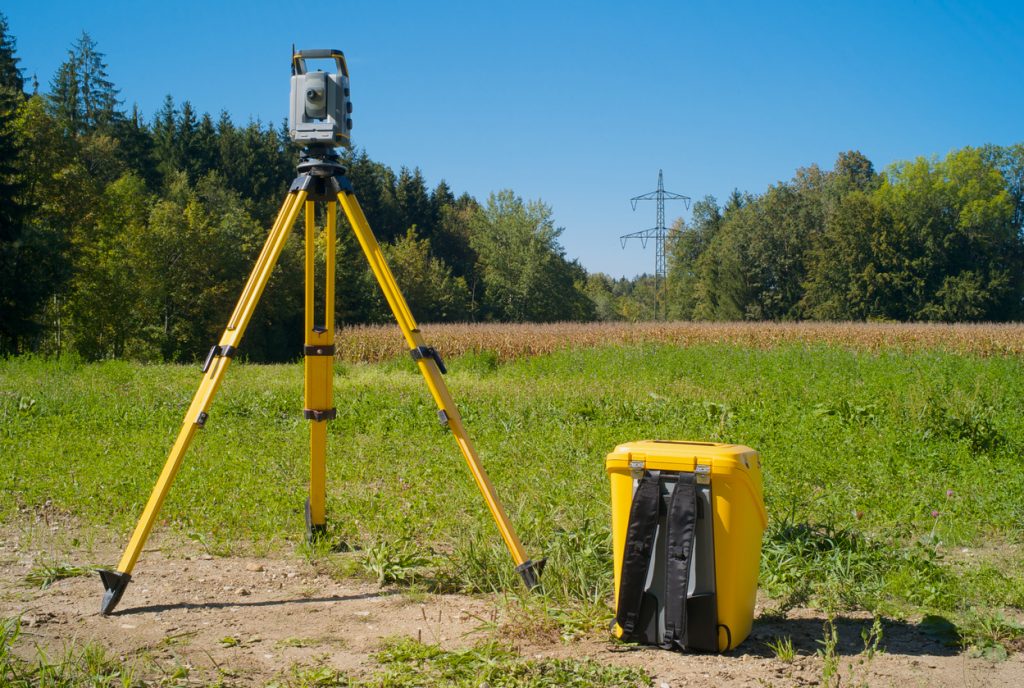In construction, accuracy is everything. A small mistake in set-out or compliance can cause costly delays, disputes, or even demolition. That’s why builders, architects, and developers across Melbourne’s South-Eastern Suburbs and the Mornington Peninsula trust South East Land Surveyor for reliable Construction Set-Out Surveys and As-Built (As-Constructed) Surveys.
Our Licensed Surveyors provide precise on-site measurements and certified plans that ensure your project is built in the right place — and that completed works comply with approved designs.
A Construction Set-Out Survey is the process of transferring your building design from plans onto the ground. Using advanced survey instruments, we mark the exact positions of:
This ensures your construction starts in the right place and complies with architectural drawings, engineering specifications, and council approvals.
An As-Built Survey (also called an As-Constructed Survey) is carried out after construction to confirm what has been built matches the approved plans. These surveys are often required by:
An As-Built Survey provides a certified plan showing the exact location, height, and dimensions of completed works.

to set out building footprints, foundations, and services.
to ensure additions are set out correctly relative to the existing structure.
for accurate placement of large-scale works.
councils, engineers, and referral authorities require As-Built Surveys to confirm works are built to plan.
As-Built Surveys confirm compliance with plans to be registered.
We assess your architectural, structural, or engineering drawings.
Using total stations and GPS equipment, we peg and mark the precise positions needed for construction.
Builders can begin with confidence that everything is correctly placed.
Once works are complete, we capture actual positions and dimensions (if required).
Final survey plans in PDF and CAD formats for council, engineers, and developers.


Prevents costly rework caused by misplaced structures.
Ensures compliance with permits and engineering designs.
Provides councils and referral authorities with required evidence.
Protects builders and developers from legal disputes or delays.
Supports smoother project management and approvals.
“Have used these guys for set-out surveys for a number of our builds (I’m a builder), no issues.”
“We needed a survey for the plans for a new commercial build in Hastings. The guys came out quickly and provided the plans to our design team within a week of the survey, will use them again.”
“Our architect asked for a feature and level survey, and title re-estab for our renovation in Cheltenham. The team came out to site and were very considerate, and turned it around quickly, and the plans were accepted by council with no issues.”
“They helped manage our three-lot subdivision in Mornington, and spent the time explaining the process and what was required for the development. Which was very handy.”
The cost depends on:
The size and complexity of the project.
The number of points/features to be set out.
Whether both set-out and as-built surveys are required.
Council or authority reporting requirements.
For most residential projects, construction set-out surveys typically range from $800 – $2,000, while as-built surveys vary depending on site complexity. We provide fixed quotes upfront so you know your exact costs.

Book your survey before any building works begin. We’ll set out building corners, foundations, and critical points so your project starts in the right place.
Yes. We work with homeowners, builders, and developers on everything from single homes to large commercial and multi-unit projects.
A set-out survey is completed before construction to mark where things should go. An as-built survey is completed after construction to show what was actually built.
Yes. Our plans are prepared to council and engineering standards, and we provide data in both PDF and CAD formats.
Yes. In addition to buildings, we can set out services, crossovers, driveways, and infrastructure alignments.

We provide Construction & As-Built Surveys across Melbourne’s South-Eastern Suburbs and the Mornington Peninsula, including:
accurate marking of building corners, slabs, and services.
certified plans for compliance and handover.
keep your construction program on schedule.
clear pricing with no hidden extras.
local homeowners, builders and developers rely on our experience.

Need a Construction Set-Out Survey or As-Built Survey in Melbourne’s South-East or Mornington Peninsula?
We’ll provide accurate on-site set-outs and certified plans to keep your project on track.